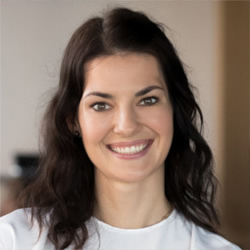Spirit of Stillness
In the midst of a busy city, this design offers a peaceful refuge that harmoniously integrates spiritual elements from the East with practical features. Grounded in a three-part philosophy of life, the layout utilizes subtle shades and environmentally conscious Italian paints to depict a scenic landscape on a main wall. Merging visual appeal, ethical considerations, and usability, the design fosters a meaningful, lasting impact, benefiting both the occupant and the community at large.
Continue reading



