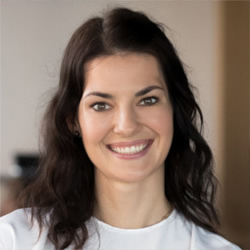Corner Paradise
As the site is situated in a corner land lot in the traffic-heavy city, how can it find tranquility in the noisy neighborhood while maintaining floor benefits, spatial practicality and architectural aesthetics? This question has made the design quite challenging in the beginning. To largely increase the habitation privacy while keeping good lighting, ventilation and field depth conditions, the designer made a bold proposal, build an interior landscape.That is, to build a three-floor cubic building and move the front and back yards to the atrium, to create a greenery and water landscape.
Continue reading

