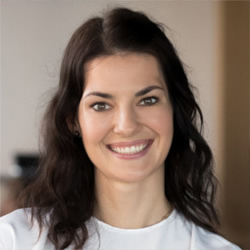Casa da Varanda
The Casa da Varanda's design intended to be an integrated space to promote family’s meetings, to receive friends, to cook while stay together and have fun. The design specify natural materials such as concrete, wood slats, brick, and a rustic porcelain tile floor with a stone effect. The lighting in LED bars was designed to be positioned between the wooden slats in the ceiling. Quartz countertop supports a natural wood top table in its extension . Wooden furniture, leather and linen fabric are materials used to get the environment more cozy.
Continue reading
