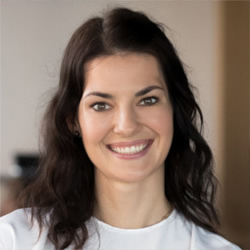Living Naturally
This case combines with modern style and Japanese architecture design techniques, the natural texture of the material, such as Shimizu surface and wood stack, creates the feeling of comfort and freedom. The appearance of the house is like a stack of multiple square boxes. The exterior is dominated by solid wall to maintain the privacy. The building is contracted in the center, and the wood grain grille is used to surround the building to create a penetrating feeling and improve the air flow inside and outside the building.
Continue reading
