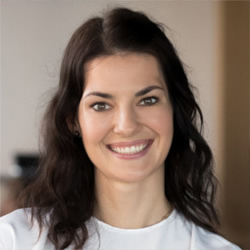FA House
Despite the complexity of the spaces, the task was to create a simple design of the for the modern family. The main double-height space the studio is filled with a powerful stream of light, which is reflected from the contrasting surfaces of the walls and the textured edges of furniture. The staircase has become the main accent of the living room. A special task for the most comfortable isolated private life of customers was the creation of a separate, independent guest block, opening into the common space of the studio for the most comfortable isolated privacy of customers.
Continue reading
