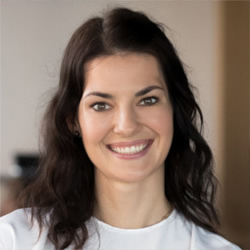Kama-Asa Shop
The rebar is a stick-shaped rolled steel material formed from irregular nubs called ribs and joints that are used as a building construction material. As Kama-Asa Shop's policy is set on belief that good tools are made for good reason, it delivers to the customers excellent skills of craftsmen, which make kitchen utensils. Therefore, the most appropriate for the shop's space was to show architectural skills of craftsmen. The rebar that is usually hidden in the wall became the main design.
Continue reading
