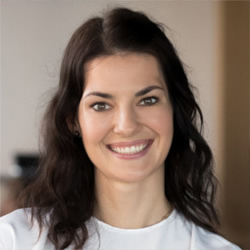4000 Light
4000 Light Restaurant is vegetarian restaurant that operates plateau ingredient and serves young fashionable people. The designer uses light and shade as space element, breaking the boundary of people and space with material being regarded as the dividing line. The YINI IP interaction technology with its own intellectual property is used to create an impressive sense of spatial experience, so that users can feel the integration and interaction between themselves and the surrounding environment.
Continue reading
