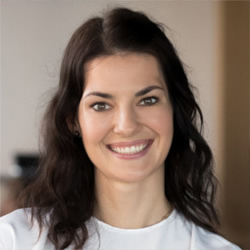Mastech Dongguan
To consider high density of users, multiple business relations, and unknown meeting typologies, this workplace aims to be open-plan and non-standard paradigm, to support any type of group talks. At the 1st floor, the reception area is compartmentalized by flooring plans. Each area faces to different orientation, bringing a little contrast, but maintaining more privacy during business talks. On 4th floor, considerable office desks are installed in the core area, surrounded by a loop of artificial turf running track, connecting every division and uniting working forces among peers.
Continue reading
