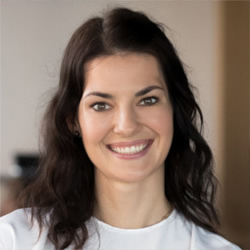Tokumitsu Taanto
This project incorporates Kanazawa gold leaf, a traditional craft, into spatial design, blending historical techniques with a refined aesthetic. The Golden Restroom features over 3,000 gold leaf tiles arranged against a dark backdrop, with carefully designed lighting that accentuates their glow. By utilizing a Unesco listed technique, the design reflects the dialogue between Japanese heritage and present day craftsmanship, offering a space where tradition is thoughtfully expressed. The interplay of materials and light enhances the atmosphere, allowing visitors to experience the artistry.
Continue reading



