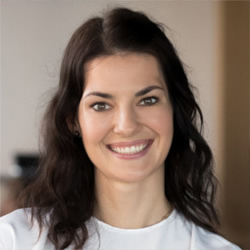Forest Living
Back to the roots is the theme of the design. Since the building is located at the foot of Ali Mountain, a large amount of wood is used as the base, creating a harmonious connection between the interior and exterior. Hometown is deeply ingrained in the mind. The hometown will always be home no matter how long you're away. In the latter half of the journey of life, the homeowner has decided to move back to the hometown. This retirement abode highlights the deep-seated love and longing for the hometown, emphasizing the unbreakable bond with family and the lasting impact it has on life.
Continue reading



