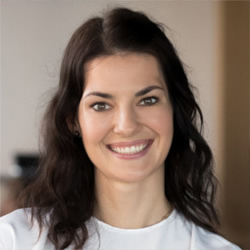Skyview Mansion
The Skyview Mansion Sales Center is located in Lumu, Suzhou. The designers identified simplicity, elegance and eternity as the theme, and took the local humanistic spirit as the design thread, thereby creating a dynamic space that integrates low-profile luxury, purity and artistry. The design inherits the techniques of traditional Chinese gardens to provide varying views at every step. The shadows of outside tree branches penetrate the window and fall into the interior, which enrich the layering of the space and interact with the fabric textures and artworks.
Continue reading
