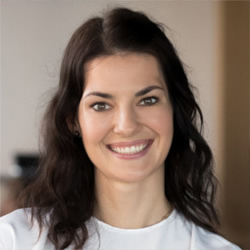Cloud Atlas
The plan layout of the space uses arc-shaped connections, and the indoor form is in the overall winding curve, using light colors as the main color, natural and clear, and embellished blue-green as a vibrant space atmosphere. At the same time, the design introduces the collision of commercial thinking and brand hotspots, continuously endows the space with new values and functions, and embarks on a new dream journey. It truly integrates regionality, topicality, and sociality to create a multiple symbiosis experience hall.
Continue reading
