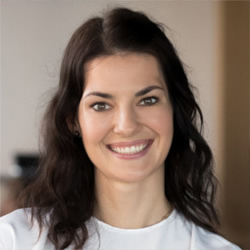Novae
Novae is a fusion dining concept with a hint of futuristic interruption. The interior was designed to reflect characteristic of cutting edge, unique, and unconventional brand. This idea is supported by the use of white accents, smooth lines partially filled with light, ripple stainless steel, and mirrors. The space produced two section with distinct atmosphere: the restaurant offering fusion dishes and the lounge offering digestive cocktails and brown spirits, connected with a mirror illusion tunnel.
Continue reading



