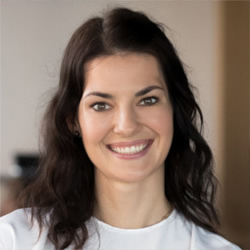Interesting White
The project is located in an office building along the coast of Shenzhen, China. It is an office and an exhibition hall. The designer set up a cozy sunken reception area to let the visiting guests talk in a relaxed and pleasant state. The glass partition of the space is artistic, becoming a visual focus and a window to promote the company's culture.
Continue reading
