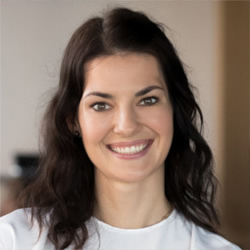Lakeside Mansion Villa
This case is in modern Oriental style, designer hopes to apply the change of material quality and texture to reflect the space temperament of reservation of collecting in oriental culture. The wooden veneer that the sitting room carries the arc processing of empty area enables a person to clear his mind, the feeling is like in bamboo forest. The light and shadow that on lamp source shines a wooden strip changes, building a kind of irregular and the light and shadow effect that follows a gender. A sense of freedom lies in the seemingly regular structure that resembles a piece of flame burning.
Continue reading
